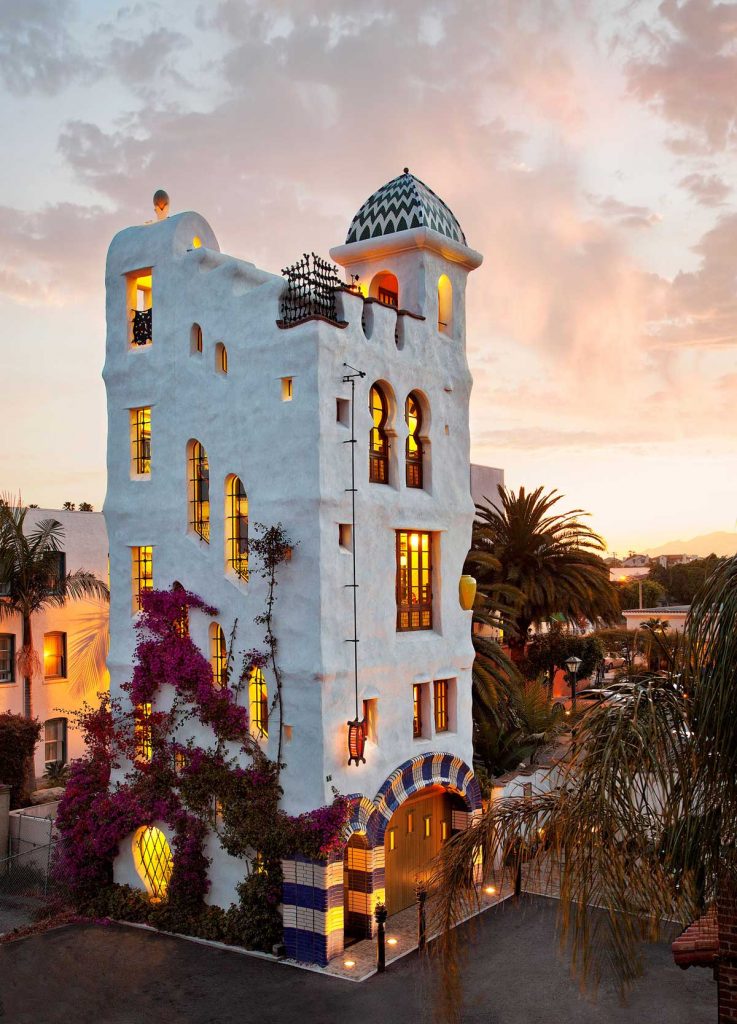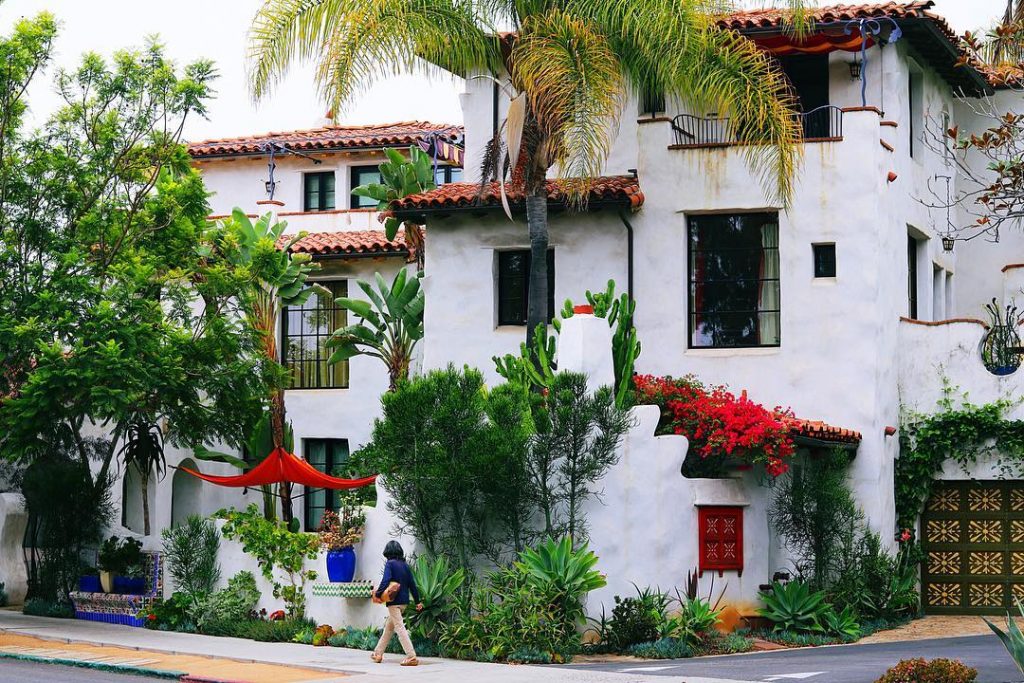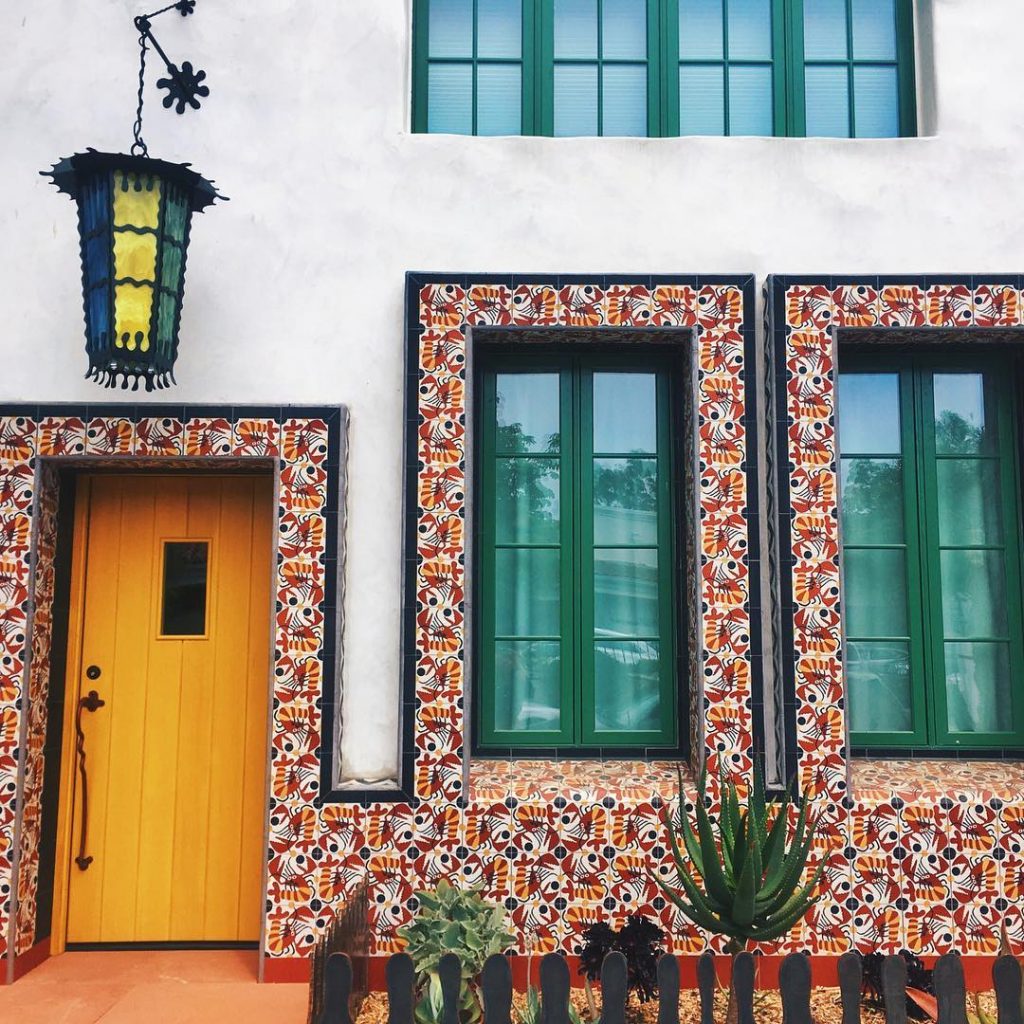Santa Barbara’s architecture is one of the city’s defining features. There’s a deliberate consistency to the aesthetic that’s been cultivated by city leaders since the early 1920’s. The commitment to upholding these standards over the generations has resulted in a signature style, so when you think of Santa Barbara, you think of red tiled roofs, whitewashed buildings and Spanish-Moorish accents like vibrant tile work and intricate wrought iron details. While there’s nothing cookie cutter about Santa Barbara’s design, it is very cohesive and 100% steeped in tradition. Enter Jeff Shelton, the visionary local architect who turned tradition on its head when he began to introduce an imaginative, modernized interpretation of Santa Barbara’s Spanish Colonial Revival look.
Who is Jeff Shelton?
Over the past 15 years, Jeff has given new life to the Santa Barbara cityscape—with a playful wink and a nod to remind us there’s absolutely nothing stuffy or staid about The American Riviera®. Working with a diverse team of local artisans, builders (primarily Dan Upton Construction) and craftspeople (including his siblings), the native Santa Barbaran has designed more than 60 residential, commercial and mixed-use projects. Eight of his most noteworthy designs are located in a 10-block area of the downtown core, which makes a self-guided Jeff Shelton Architecture Walking Tour the perfect contemporary companion to the city’s traditional Red Tile Walking Tour of historic architectural landmarks.
So download the map, lace up your walking shoes (or slip on your flip flops—no hills involved!) and enter the fantastical world of Jeff Shelton.
Downtown Santa Barbara
Start at The Pistachio House (407 State Street), an aptly named project created for the owners of Santa Barbara Pistachio Co. The commercial front half of the building was constructed in 1925 and Jeff and his team created the residential addition in 2002, which features many inviting outdoor living spaces on all four sides. Note the tile “blankets” draping over the second floor balcony and the ironwork inspired by pistachio nuts and leaves.

Jeff’s most famous design, the Ablitt Tower (13 West Haley Street), sits on the same block on a 20 x 20 foot lot set on the back of a commercial alley. Yes, that’s right—they only had 400 square feet of width to work with! Reaching as high up as Santa Barbara restrictions allow, the five-story building completed in 2006 stands 53 feet above ground with caissons reaching 40 feet below to form a deep foundation. The extraordinary structure looks like something out of a Dr. Seuss book given its narrow proportions and whimsical details, from the wavy lines to the asymmetrical windows that offer panoramic city views. Excluding stairs, they created 680 square feet of usable living space that includes one bedroom, a living room, one-and-a-half baths and both indoor and outdoor kitchens.baths and both indoor and outdoor kitchens. Today, the Ablitts—owners of a local multi-generational, family-run dry cleaning business—rent the house to visitors, so you can experience the one-of-a-kind design firsthand.

Off the beaten path
Zigzag over to Chapala Street to see the stately El Andaluz (531 Chapala Street), an upscale condo complex built on the site of a former parking lot. The three-story residential building opened in 2009 and features a classic interior courtyard design with bright tile work, exotic fruit plantings and a large fountain. A bridge connects the two buildings and lightens the façade while creating a seductive entry. A testament to the “all hands on deck” approach shared by Jeff and his frequent collaborators, a retired science teacher was recruited to help tile the front arches and Jeff painted the exterior woodwork himself to keep the project on budget.

While you’re in the neighborhood, spot Jeff’s office, which sits across the street from El Andaluz at 519 Fig Street (it’s conveniently close to the back entrance of the James Joyce pub, where Jeff can often be found taking meetings after 4:00 p.m.).
Walk a few blocks towards the mountains to the next stop on the tour, Vera Cruz (521 Santa Barbara Street), a lime green house “tiled” in paintings. Jeff and his team got to build the house from the ground up on a vacant lot and the owner gave him free rein with the design parameters. The design he came up with was inspired by the late Sanford Darling’s “House of A Thousand Paintings,” a landmark near Santa Barbara City College beloved by Jeff and his family when he was growing up (it was demolished in the 1970’s). Every single piece of artwork adorning Vera Cruz was donated by local artists and even some non-painters that Jeff either asked to contribute to the project or they found out about it themselves and wanted to be a part of it. The common thread for the subject matter was that the paintings depict either where the painter was from or a place they had been to. Jeff and artist Richard Wilke painted approximately 60 of the panels themselves.

One block over is El Zapato (522 Garden Street), a three-story residential building with event space that was completed in 2015. Designed on a 50 x 64 foot lot in a mostly industrial neighborhood, the project features a drive through elliptical arch positioned to save the existing pink flame tree. The bottom two units are short-term rentals and the upper two units are apartments with ample outdoor living space to take advantage of Santa Barbara’s Mediterranean climate. Differentiating accents of this project include heavier ironwork and lobster tiles designed as a nod to the owner’s Maine roots.
Walk one block up Garden to Cota Street Studios (225 Cota Street), a tranquil collection of seven residential live-work units, plus one commercial unit. Jeff notes the feeling of “mystery and seduction” imbued in the design as illustrated by the four semi-public patios that move you through the archways. All units face the sun and the resulting negative space creates the patios, which feature fountains and native plantings. Giant blue sliding doors on each patio level open to what was intended to be the workspace of each unit.

Continue a few more blocks up Garden to your final stop, El Jardin (819 Garden Street). The mixed-use project was completed in 2014 and includes one two-story residence that takes up the third and fourth floors with access to the fifth floor roof deck. The first two levels were created and zoned for commercial use. Every room welcomes in generous amounts of sunlight and grants gorgeous views. Winding stairs create an empty core and alternative entrance points. Jeff incorporated traditional architectural elements from Southern Spain into the concrete building, such as the golden yellow wall at the top. Like all of his projects, the colorful custom tiles, fluid ironwork and blown glass lamp shades provide eye candy at every turn.

And that, friends, concludes our tour. You can check out more of Jeff’s designs on his website. If you’re a hard core fan, join one of the handful of guided tours he offers every year as part of local fundraisers. Those will get you beyond the gates and inside the doors of some of these incredible local treasures.



